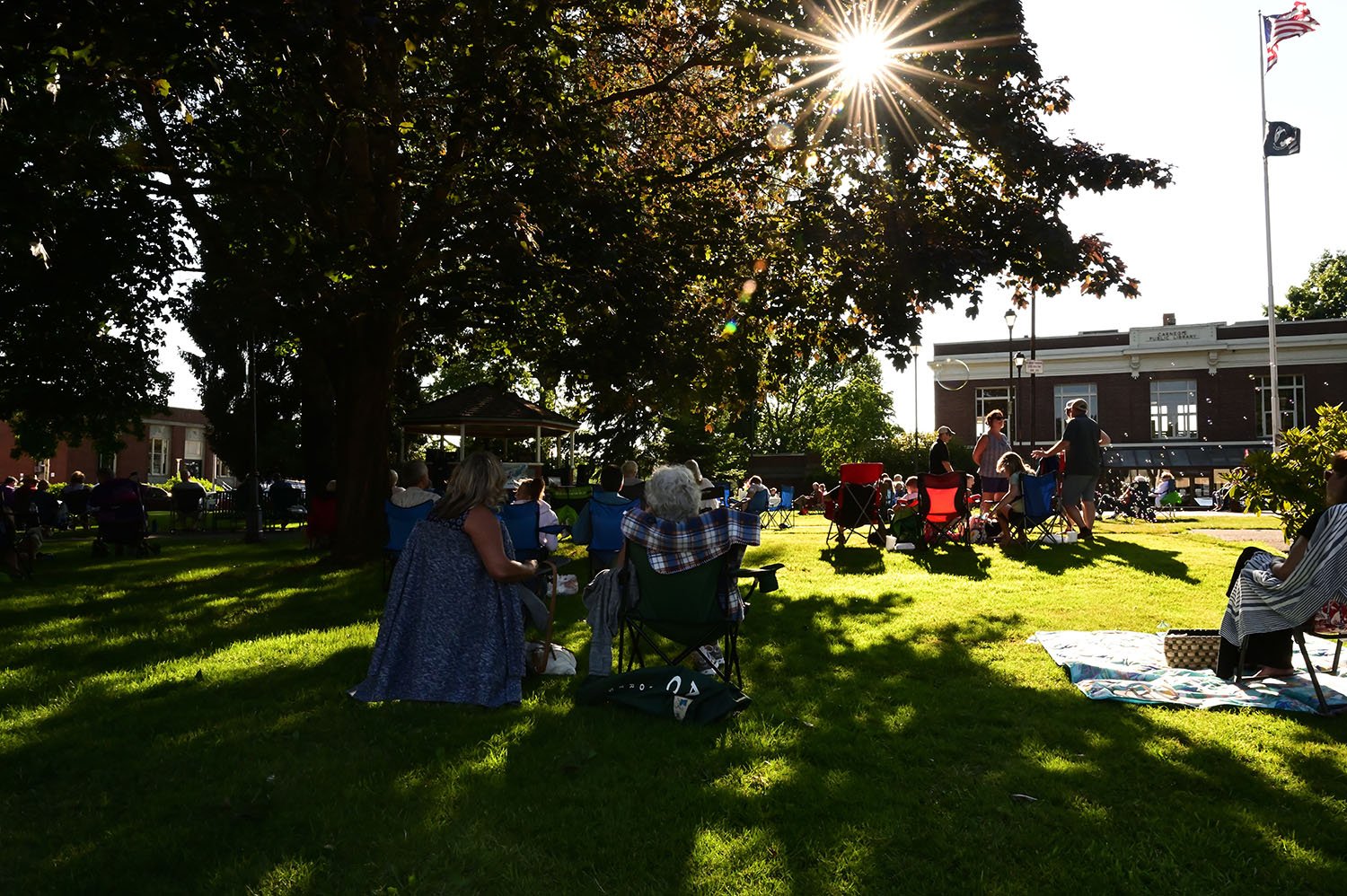
Centralia historic walk
Centralia City Hall
Designed by Pacific Northwest architect Joseph Wohleb and constructed in 1921, this two-story, two part commercial black with Mission Revival styling is concrete construction with red brick siding and a concrete foundation. The main entrance on the north façade has been reconstructed using original and complimentary new materials. The wooden double doors feature single-pane sidelights and multi-pane transom windows. A reproduction pediment with keystone and recessed panels tops the entrance. Fenestration includes multiple light pivoted and double hung sash.

